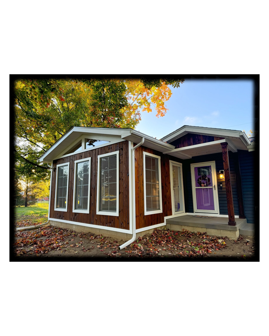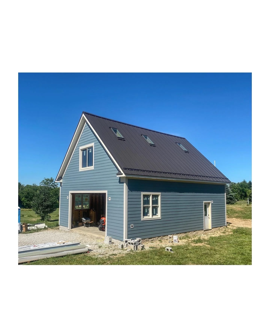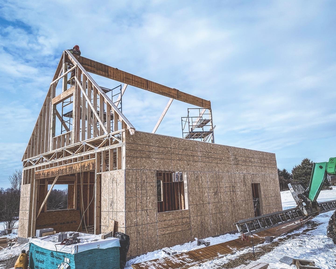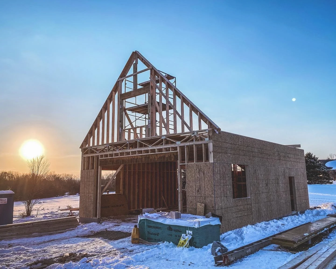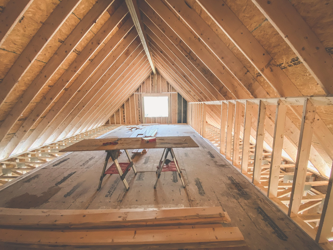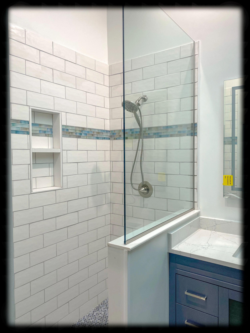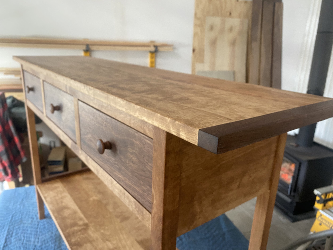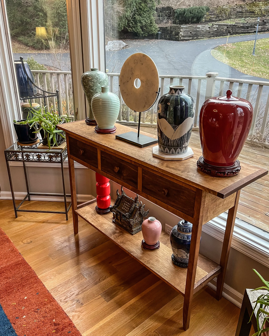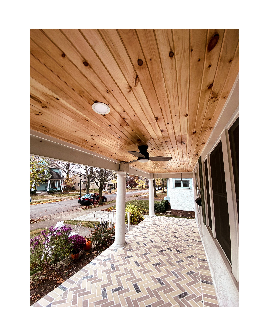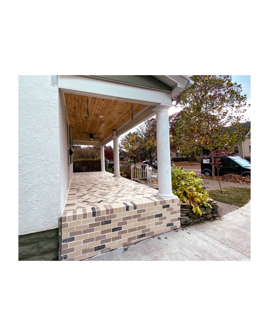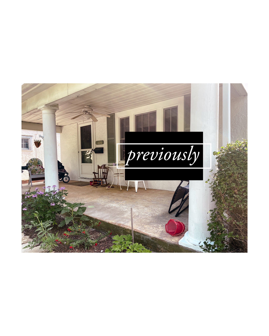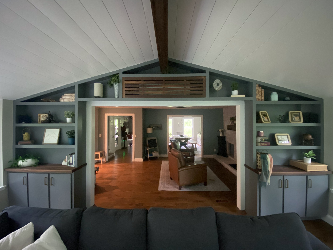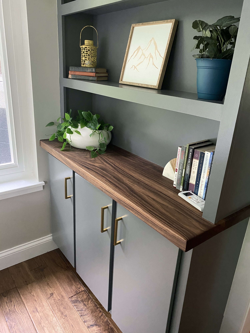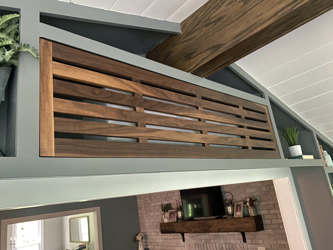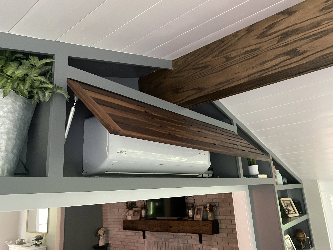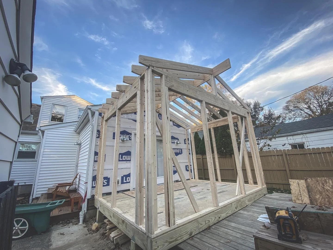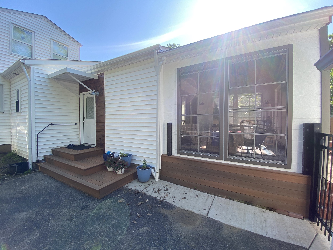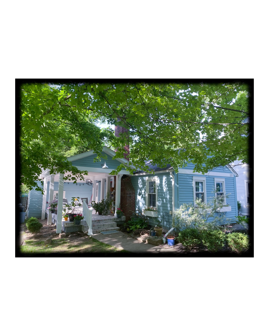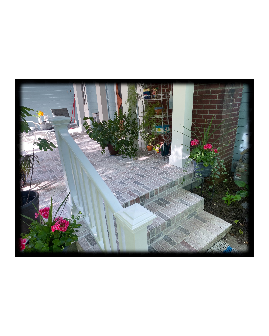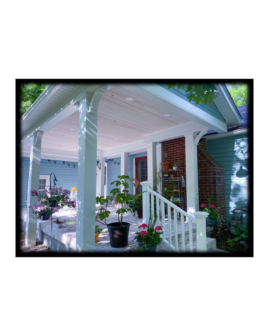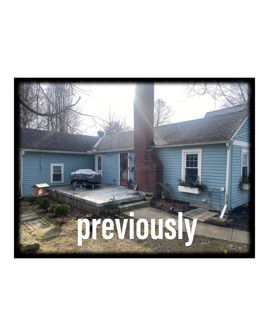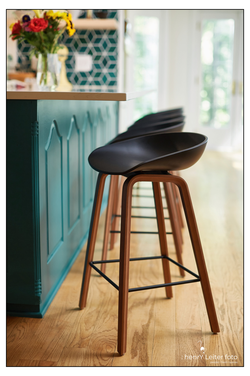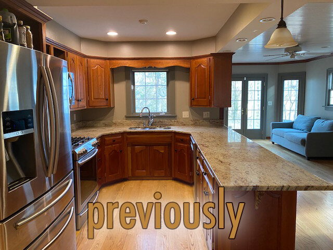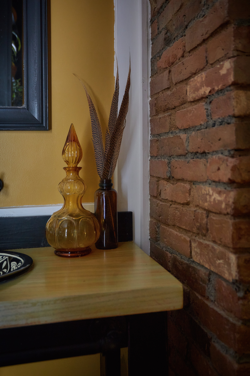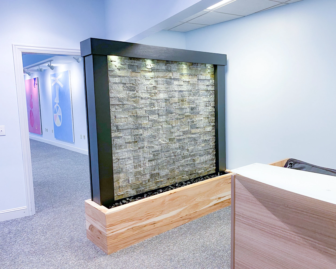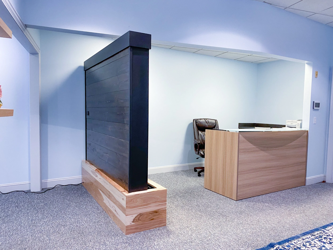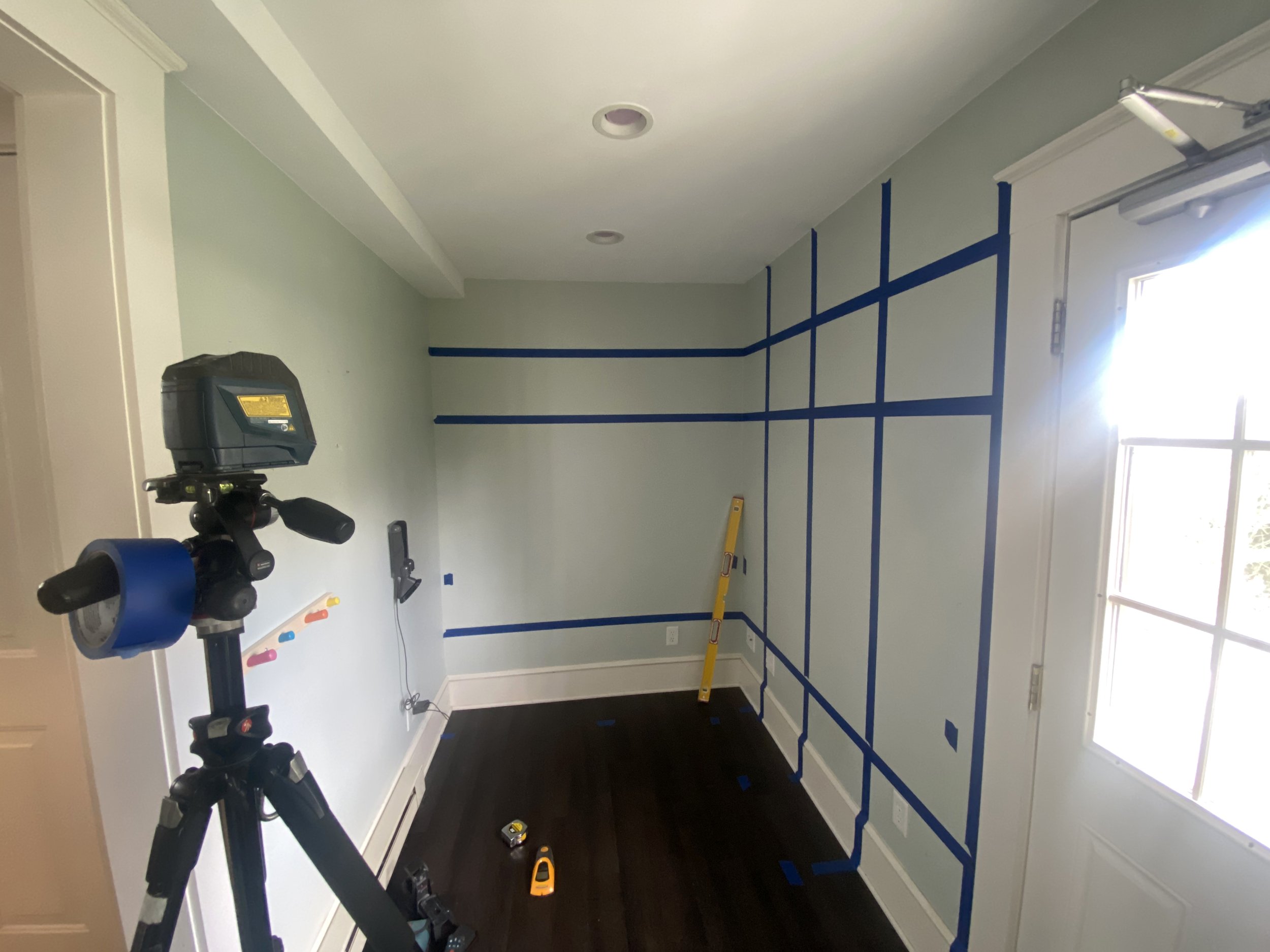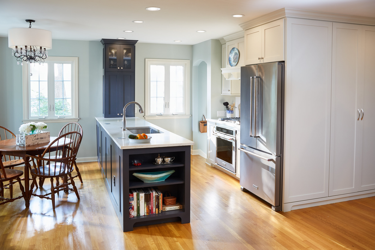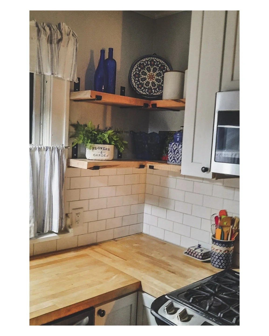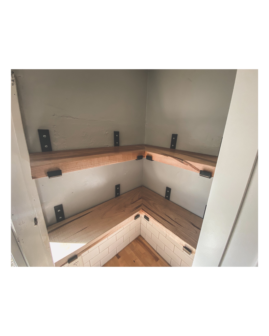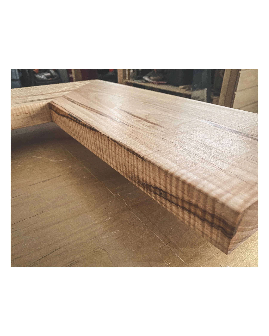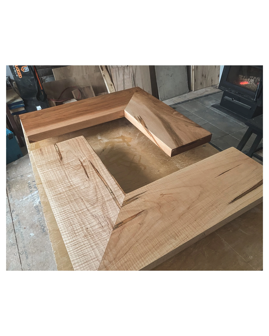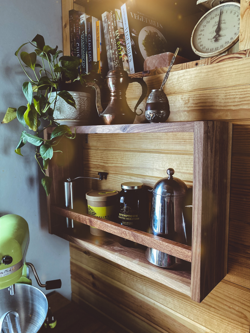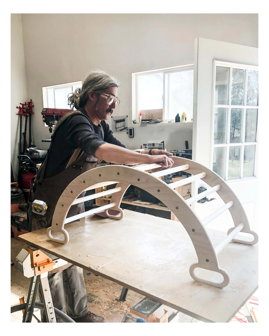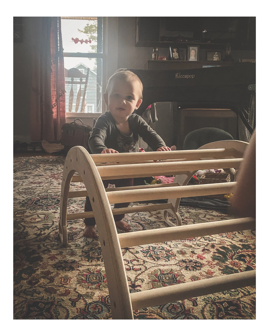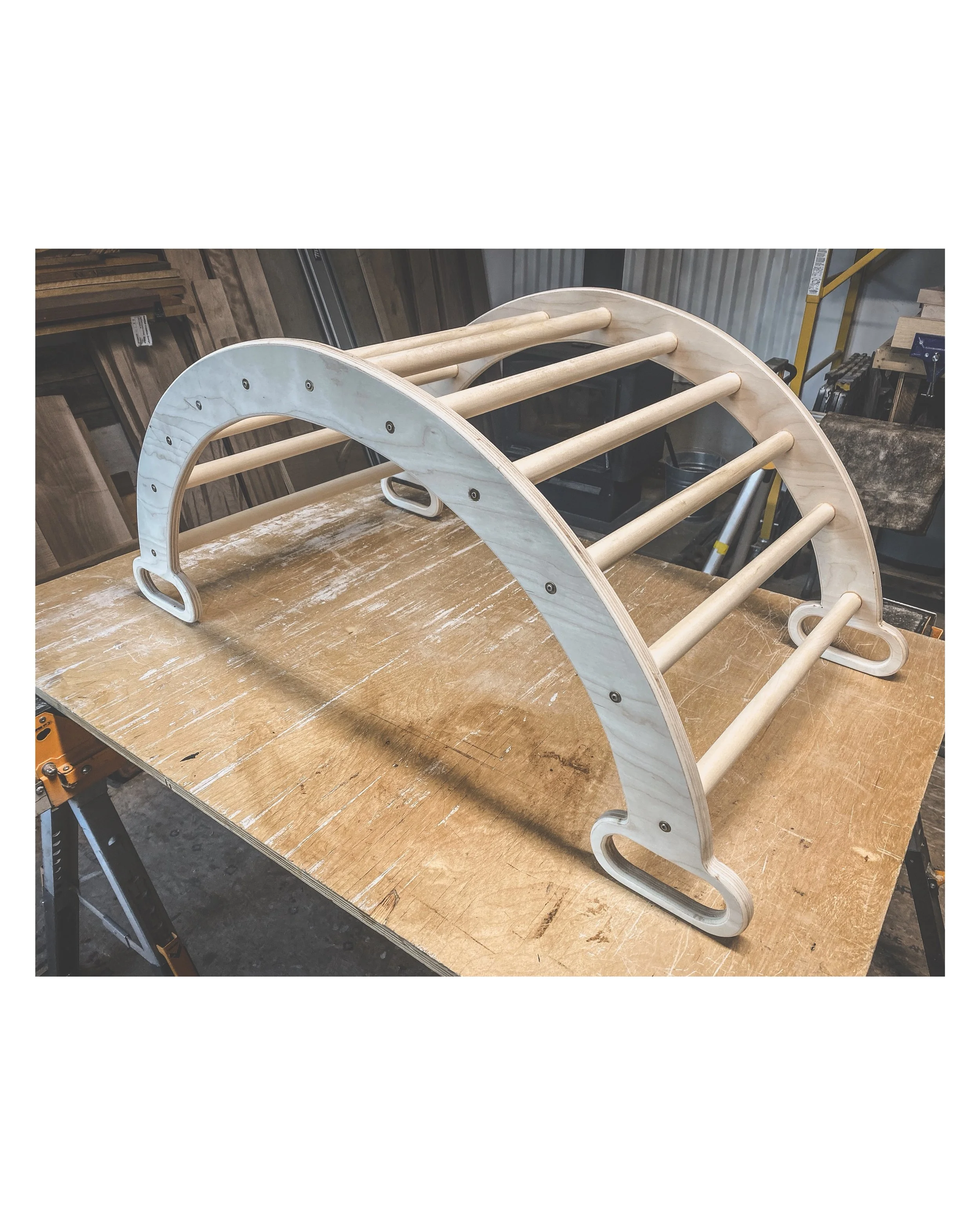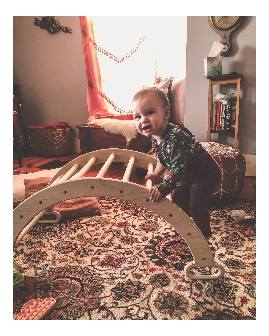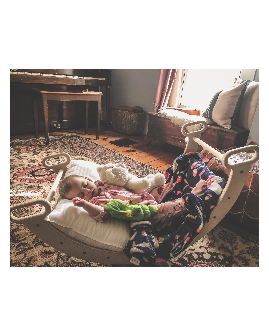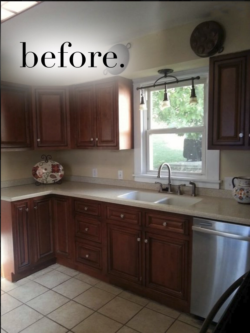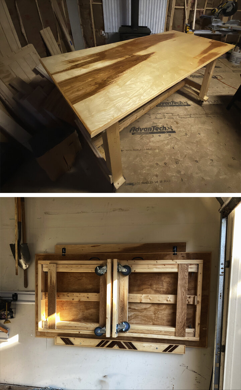habitat creative design does full remodeling projects from design to finish for kitchens, bathrooms, bedrooms, home offices, to new construction for detached garages and backyard home studio spaces.
We design + build custom furniture and home decor to work with your spaces as stand alone pieces and part of your remodeling projects.
follow us on Instagram for updates + inspiration
South Granville Solar-Lounge Project
We built this beautiful solar-lounge to add an additional living space to this home in south Granville. It has vertical wood siding and wood walls and ceiling. We used the slick EZ breeze stacking windows to add more versatility than a traditional screened-in porch. This also added a nice element of curb appeal to the exterior of the home.
South Granville Carriage House Project
This handsome devil is a new construction project we did in South Granville. We built her from the ground up to be a workshop/extra garage space on the lower level and a guest apartment on the upper level. The upper level apartment has a custom tile shower, a small kitchen, and several skylights. We covered her up with hardie fiber-cement siding and a super sleek standing seam metal roof.
the Lacks
a sideboard table made from the sustainable Birch wood (Betula alleghaniensis) with accents from an old friend and a locally-sourced walnut tree (Juglans nigra)
It is named after Henrietta Lacks (1920-1951). You may be familiar with the story of how she unknowingly donated her cancer cells to research, which became the HeLa cell line, the first immortalized human cell line that has been behind most medical research + break throughs since the 1950’s, including the Polio vaccine. It also led to much discussion + debate about the property of discarded human tissue. Check out the book by Rebecca Skloot to learn more about this incredible story.
Grandview Heights (Columbus) Wicked-Good Front Porch Refresh Project
This amazing front porch in the Grandview Heights (Columbus) neighborhood was in need of a little refresh. We replaced the aluminum ceiling with wood and added a couple of dimmable LED lights and replaced the ceiling fan. We then covered the old concrete slab with thin-brick in a herringbone pattern to spruce up the curb appeal.
Bespoke Granville built-in cabinets + shelves with mini-split cover
This is a snazzy bespoke built-in, roughly 20’ wide, that we completed for an amazing family’s new room addition. This build included shelves, soft-close cabinets, and custom-made locally-sourced walnut countertops. We also created a super-cool, opening walnut grate to conceal the mini-split.
Clintonville, Ohio Solar Lounge Project
This is a solar lounge, aka sunroom project we completed for a Clintonville client. Previously there was a deck that was exposed to harsh sun throughout the day which was not ideal and did not get much use. The first step was removing the old deck and pouring new footings for a 3-seasons room we designed with stacking windows that can open to 75% screens to allow fresh air to pass through. The windows can be closed to keep rain out, and we also found that they do a decent job of keeping heat in on mild winter days. We put in a wood ceiling with exposed rafters, and gable windows for more light. We did a fun pattern with Italian ceramic tile over an insulated floor as well. This dwelling solution is much more functional and will get much more use for the family for years to come.
Granville, Ohio Front Porch Roof Addition Project
This adorable little house from the 1800’s, located in the village of Granville was in need of a proper front porch covering for curb appeal and to increase usability on rainy days and ultra sunny days. Our to the original framing of the house it was not possible to ledger into the existing house so we had to build a completely independently supported structure, but we wanted to give the illusion that it flowed with the existing house. We covered the existing concrete slab with thin-brick in a cool basket weave herringbone pattern and gave it a German Schmear wash look. We added a step and handrail and some decorative corbels to jazz things up. We are super happy with how the old + new dovetailed so seamlessly together.
Granville, Ohio Kitchen Remodel + Refresh
This kitchen remodel/refresh included removing and also painting some of the existing cabinetry. We removed and re-worked some of the soffits, and wrapped a structural beam with hard maple. We custom-built floating shelves to match out of hard maple as well. We put in a new quartz countertop and new sink and fixture. We did all new lighting, dimmable LED ceiling lights, pendant lights, and added LED under-cabinet lighting. There is a new double oven range and industrial strength range hood. We also put in the super fun handmade artisan tile backsplash. We continued the bead-board ceiling throughout the entire space. We painted the existing woodwork around the fireplace and custom-built a new mantle out of a 100-year old local barn beam. We added a cool print wallpaper behind the shelves to create some depth. We installed a new casement window above the sink. There is also new paint throughout. The objective was to brighten the space and make it more functional for cooking and family gatherings while also maintaining the aesthetic of the house.
Granville, Ohio guest powder + laundry room remodel.
this was a complete remodel and redesign of the space, where a shower was removed and the toilet moved. It was remodeled in a Global Cottage style. Everything was custom-built for the space.
Bespoke German Village Water Feature Project
This is a bespoke water feature we designed + built for the reception area of Blue Sky Med Spa located in German Village, Columbus, Ohio. The water feature is roughly 7’x7’ in size. The base was constructed with locally sourced Hickory that we milled down and book-matched the miters with. The rock wall is a black quartzite ledger stone, and also black river rocks in the base that the water runs over. We added small spotlights under the hood for some drama. The back side was done with a stained shiplap wall.
the Thelonious
a plant stand named after jazz legend Thelonious Monk who was known for his “hip” style in suits, hats, and sunglasses, Monk, in essence, personified the uniqueness and idiosyncrasy that was his music.
Granville, Ohio “Muddy Room” custom built-in project
this was designed to tidy up an existing mud room. It was built with baltic birch, poplar and a locally-sourced walnut for the bench tops that were hand-rubbed with mineral oil for the finish.
the Sojourn
a Moses basket stand named after Sojourner Truth (1797-1883) American abolitionist + women’s rights activist.
Bespoke Built-in Banquette Bench
This is bespoke built-in banquette bench with 4-large storage drawers we designed + built for a Granville, Ohio home. It will have a cushion placed on top and be paired with a table.
Clintonville, Ohio wicked-good back stairs project
this is a functional + fun dwelling solution for a Clintonville house we recently completed. Previously there were unattractive and unsafe concrete stairs. The idea was to create something that would make the transition from the detached garage more pleasant and functional while carrying groceries, children, and supplies, and also look more aesthetically pleasing on the home.
We designed and built this cascading platform staircase. It is much safer to use, and provides extra space for setting items down while unlocking and opening the door. It is also much easier to navigate for their toddler son. There is room to put a few planters to add some green to the space as well. The entire shell was constructed with Spanish Cedar composite lumber for virtually no-maintenance and is constructed from sustainable recycled wood fibers.
the Powell
a bespoke electric piano table made from the wood of the
noble White Oak (Quercus alba) and finished with Walrus Oil.
It is named after jazz pianist Bud Powell (1924-1966). He was a leading figure in the development of modern jazz. Powell was also a composer, and many jazz critics credit his works and his playing as having "greatly extended the range of jazz harmony"
Worthington, Ohio kitchen remodel.
a full kitchen remodel including new cabinets, countertops, tile, paint, and some cool special features like pop-up outlets.
minimalist headboard + bedside table
created with love from up-cycled construction rubbish.
Mount Vernon, Ohio Corner Shelves
these bespoke shelves are part of a full kitchen remodel we did. They are made from locally-sourced ambrosia maple wood. The brackets were custom-made by a metal artisan trade partner of ours.
the Baldwin
a coffee service shelf named after James Baldwin (August 2, 1924 – December 1, 1987)
who was an American novelist, playwright, essayist, poet, and activist.
the Artemisia
a Montessori Rocker Climber named after Maria Tecla Artemsia Montessori (1870-1952) the Italian physician and educator best known for the philosophy of education that bears her name.
i built this for a present for my daughters first journey around the sun.
Granville, Ohio kitchen remodel / makeover.
we installed new flooring, tongue-and-groove pine barn-siding on the ceiling, built-in the refrigerator and added shelves, new lighting fixtures above the sink and island, added under-cabinet dimmable LED lights, painted walls + cabinets, custom-built island with dovetail drawers and butcher-block top, re-located electrical in the ceiling and added an outlet for the island., installed new garbage disposal
Clintonville porch remodel.
a wicked good front porch remodel where we dug and poured new footers (there were none before), rebuilt the skeleton (framing), replaced the posts + decking, added a natural wood ceiling, rebuilt the railing + added a gate (to keep the children from falling down the stairs, or escaping), added new light fixtures, built new stairs, added a shiplap skirt, and installed a new front door.
the Tatum
a folding work table named after the late-great pianist Art Tatum (1909-1956). An MIT student in the field of computational musicology coined the term "tatum", which was named in recognition of the pianist's speed. It has been defined as “the smallest time interval between successive notes in a rhythmic phrase", and “the fastest pulse present in a piece of music".


