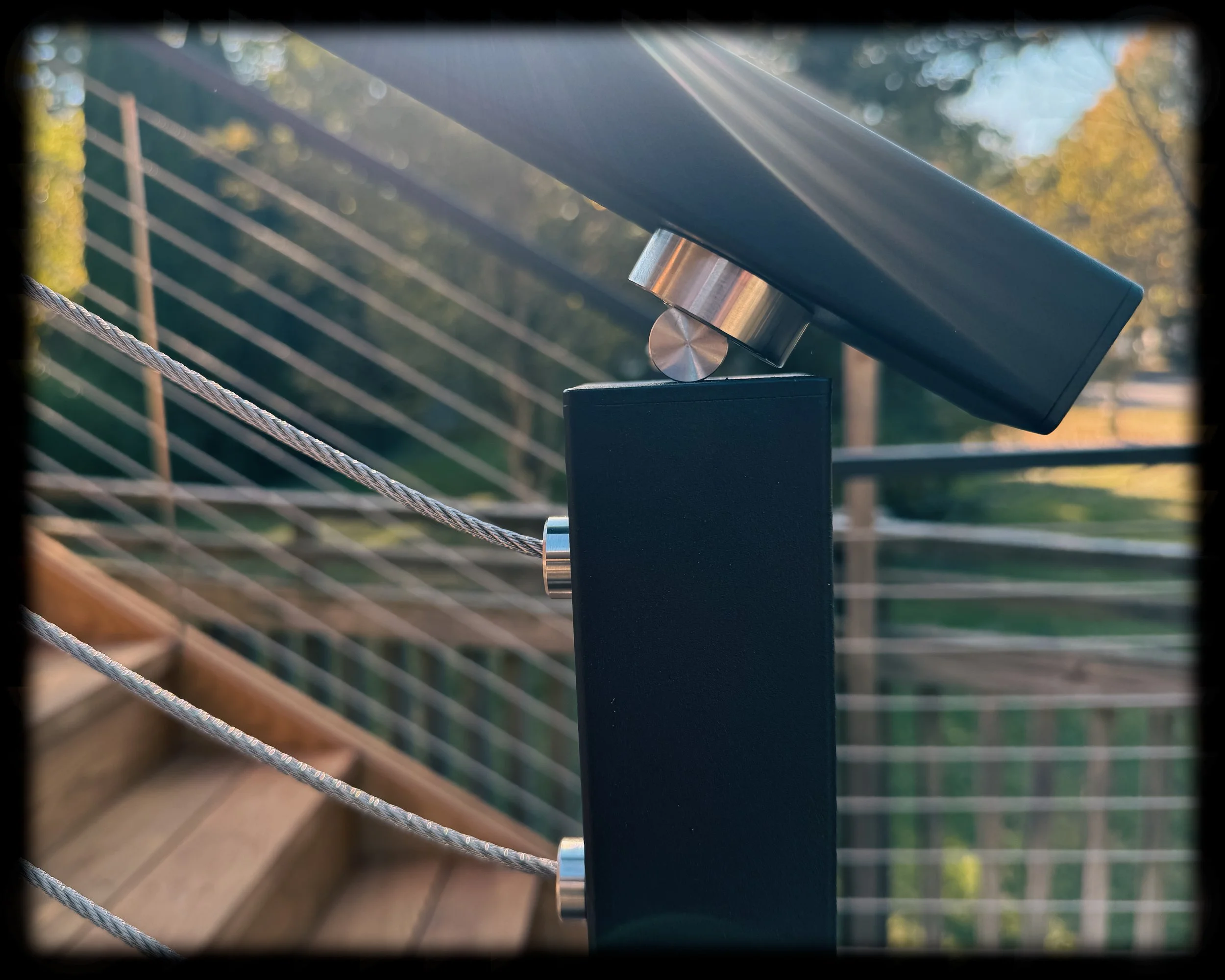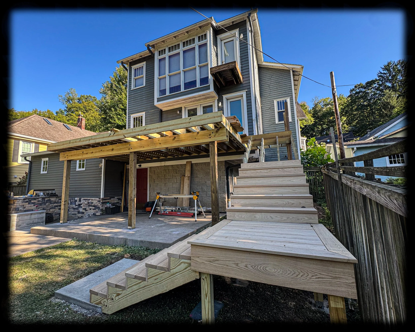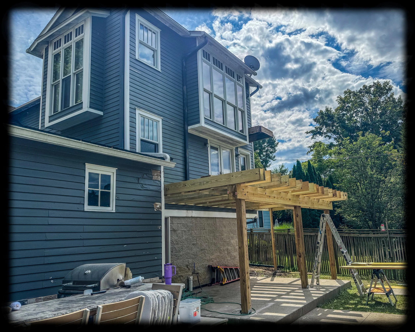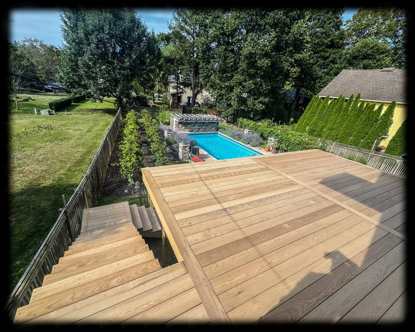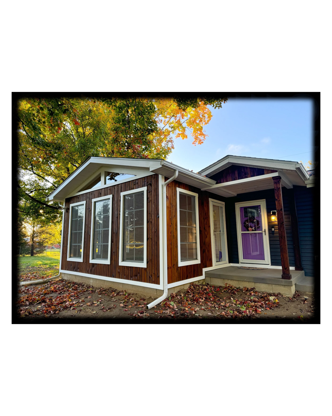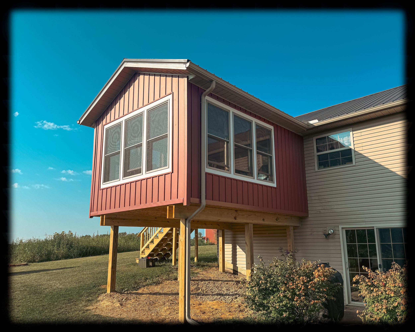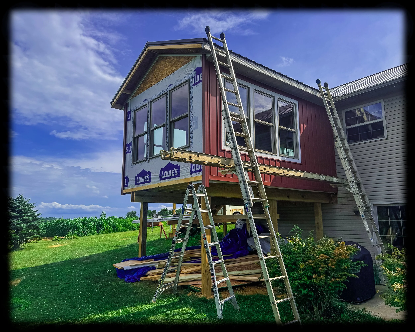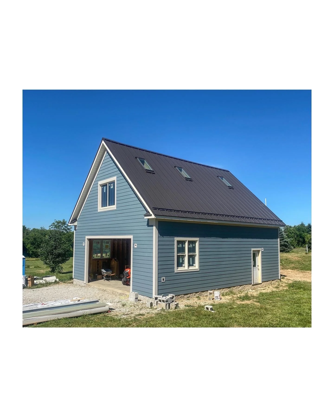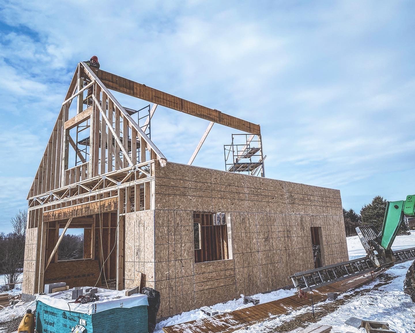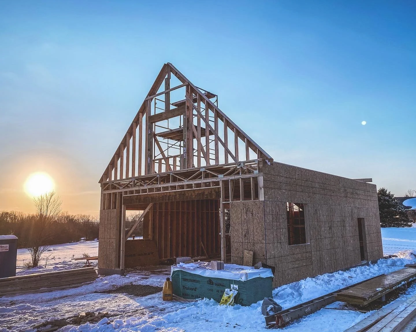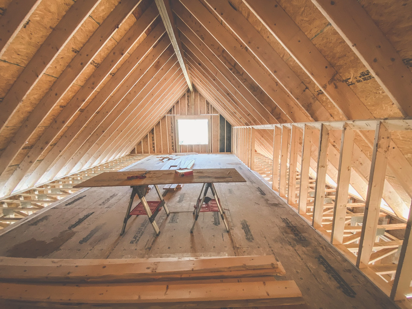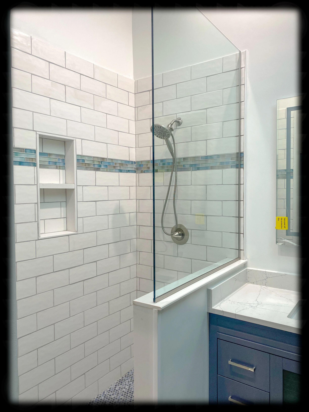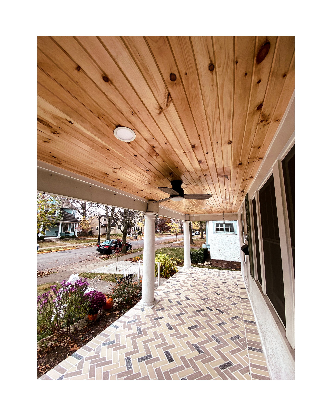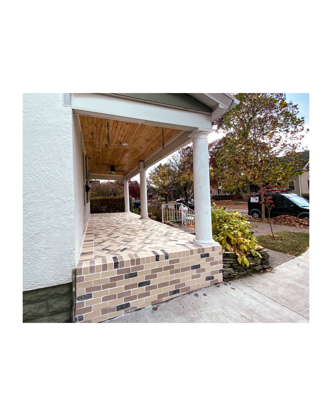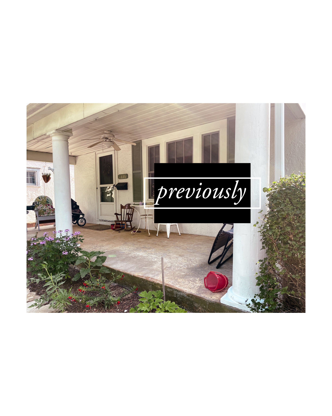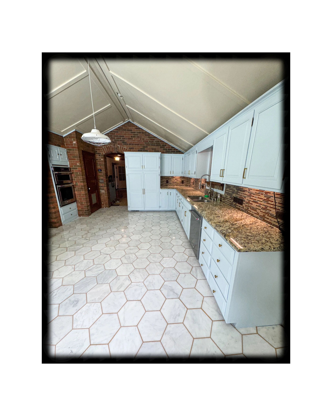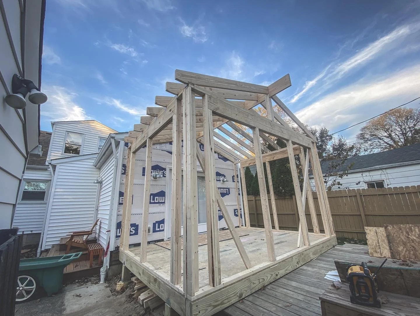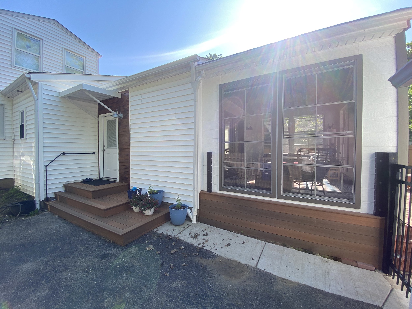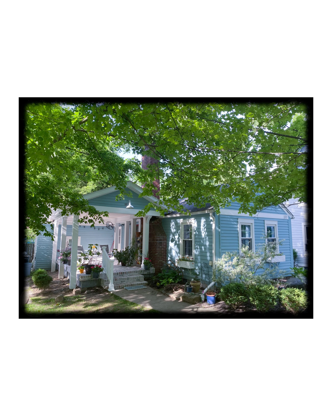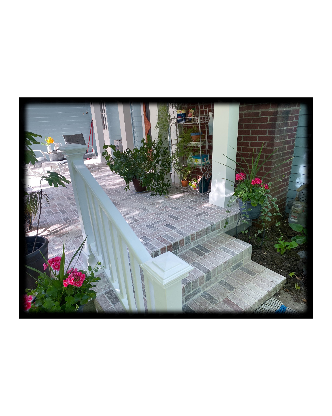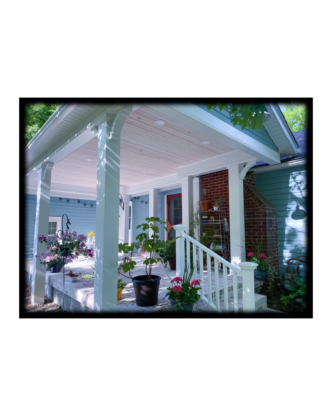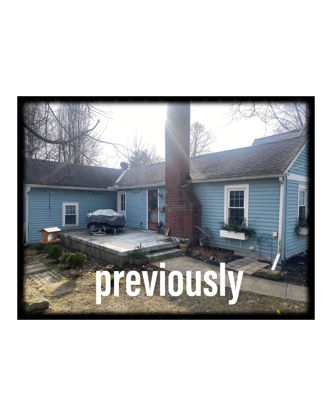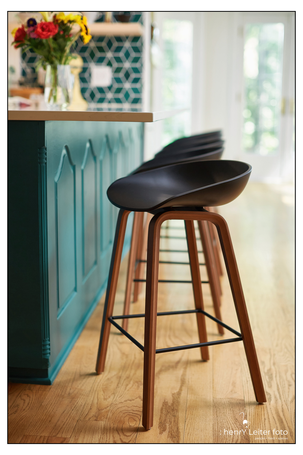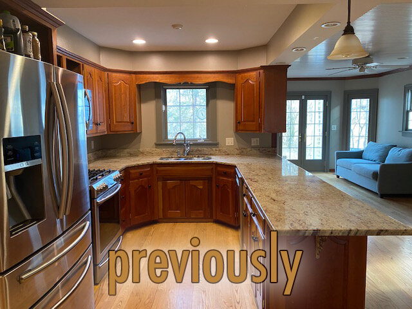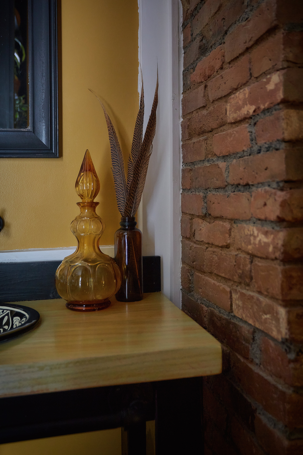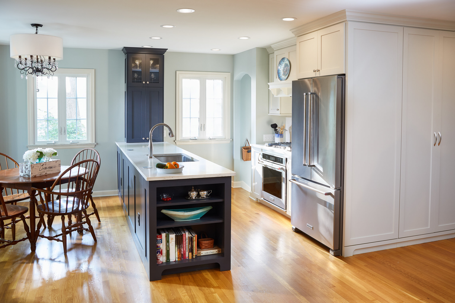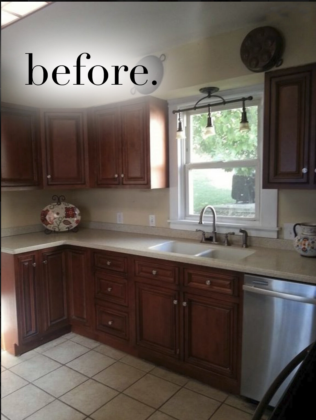habitat creative design does full remodeling projects from design to finish for kitchens, bathrooms, bedrooms, home offices, to new construction for detached garages and backyard home studio spaces.
We design + build custom heirloom furniture and home decor to work with your spaces as stand alone pieces and part of your remodeling projects.
follow us on Instagram for updates + inspiration
Lil’ Birdie Room Addition Project
This wicked-good room addition in South Granville, Ohio was built as a retreat from the rest of the house. A room to watch the birds (the homeowner is an avid birder + photographer), drink tea, and work on jigsaw puzzles. The Marvin gable windows, picture window, and double hung windows provide ample lighting and views during the day as well as an amazing perspective on the night sky as well. We used scissor trusses to create the vaulted wood ceiling to add warmth and a spacious feeling.
Sassafras Deck Project
this is the best smelling deck in the village of Granville. The decking is solid Sassafras wood treated with a zero VOC natural oil. We added a stylish cable railing to keep people from falling off while admiring the natural beauty of the wood. Sassafras has a very low impact on the environment, it is fast growing and fast reproduction, as well as being a pioneer species. It is naturally rot resistant and has a 20+ year lifespan.
South Granville Solar-Lounge Project
We built this beautiful solar-lounge to add an additional living space to this home in south Granville. It has vertical wood siding and wood walls and ceiling. We used the slick EZ breeze stacking windows to add more versatility than a traditional screened-in porch. This also added a nice element of curb appeal to the exterior of the home.
Mount Vernon Sky Box Project
This wicked-cool room addition was built for breath taking views of the home owners massive garden and vast views of the surrounding farmland. We added double-hung Anderson windows, a metal roof, a board and batten siding to match the barn, and finished the inside with solid wood to create a cabin retreat atmosphere.
South Granville Carriage House Project
This handsome devil is a new construction project we did in South Granville. We built her from the ground up to be a workshop/extra garage space on the lower level and a guest apartment on the upper level. The upper level apartment has a custom tile shower, a small kitchen, and several skylights. We covered her up with hardie fiber-cement siding and a super sleek standing seam metal roof.
Grandview Heights (Columbus) Wicked-Good Front Porch Refresh Project
This amazing front porch in the Grandview Heights (Columbus) neighborhood was in need of a little refresh. We replaced the aluminum ceiling with wood and added a couple of dimmable LED lights and replaced the ceiling fan. We then covered the old concrete slab with thin-brick in a herringbone pattern to spruce up the curb appeal.
Granville Kitchen Refresh
The cabinets got sanded and then painted this dreamy calming blue + all new hardware added. We also replaced the floor with these solid marble hexagon tiles that really helped brighten this space up a bit so you can see what you’re doing when making a frittata for your guests.
Clintonville, Ohio Solar Lounge Project
This is a solar lounge, aka sunroom project we completed for a Clintonville client. Previously there was a deck that was exposed to harsh sun throughout the day which was not ideal and did not get much use. The first step was removing the old deck and pouring new footings for a 3-seasons room we designed with stacking windows that can open to 75% screens to allow fresh air to pass through. The windows can be closed to keep rain out, and we also found that they do a decent job of keeping heat in on mild winter days. We put in a wood ceiling with exposed rafters, and gable windows for more light. We did a fun pattern with Italian ceramic tile over an insulated floor as well. This dwelling solution is much more functional and will get much more use for the family for years to come.
Granville, Ohio Front Porch Roof Addition Project
This adorable little house from the 1800’s, located in the village of Granville was in need of a proper front porch covering for curb appeal and to increase usability on rainy days and ultra sunny days. Our to the original framing of the house it was not possible to ledger into the existing house so we had to build a completely independently supported structure, but we wanted to give the illusion that it flowed with the existing house. We covered the existing concrete slab with thin-brick in a cool basket weave herringbone pattern and gave it a German Schmear wash look. We added a step and handrail and some decorative corbels to jazz things up. We are super happy with how the old + new dovetailed so seamlessly together.
Granville, Ohio Kitchen Remodel + Refresh
This kitchen remodel/refresh included removing and also painting some of the existing cabinetry. We removed and re-worked some of the soffits, and wrapped a structural beam with hard maple. We custom-built floating shelves to match out of hard maple as well. We put in a new quartz countertop and new sink and fixture. We did all new lighting, dimmable LED ceiling lights, pendant lights, and added LED under-cabinet lighting. There is a new double oven range and industrial strength range hood. We also put in the super fun handmade artisan tile backsplash. We continued the bead-board ceiling throughout the entire space. We painted the existing woodwork around the fireplace and custom-built a new mantle out of a 100-year old local barn beam. We added a cool print wallpaper behind the shelves to create some depth. We installed a new casement window above the sink. There is also new paint throughout. The objective was to brighten the space and make it more functional for cooking and family gatherings while also maintaining the aesthetic of the house.
Granville, Ohio guest powder + laundry room remodel.
this was a complete remodel and redesign of the space, where a shower was removed and the toilet moved. It was remodeled in a Global Cottage style. Everything was custom-built for the space.
Clintonville, Ohio wicked-good back stairs project
this is a functional + fun dwelling solution for a Clintonville house we recently completed. Previously there were unattractive and unsafe concrete stairs. The idea was to create something that would make the transition from the detached garage more pleasant and functional while carrying groceries, children, and supplies, and also look more aesthetically pleasing on the home.
We designed and built this cascading platform staircase. It is much safer to use, and provides extra space for setting items down while unlocking and opening the door. It is also much easier to navigate for their toddler son. There is room to put a few planters to add some green to the space as well. The entire shell was constructed with Spanish Cedar composite lumber for virtually no-maintenance and is constructed from sustainable recycled wood fibers.
Worthington, Ohio kitchen remodel.
a full kitchen remodel including new cabinets, countertops, tile, paint, and some cool special features like pop-up outlets.
Granville, Ohio kitchen remodel / makeover.
we installed new flooring, tongue-and-groove pine barn-siding on the ceiling, built-in the refrigerator and added shelves, new lighting fixtures above the sink and island, added under-cabinet dimmable LED lights, painted walls + cabinets, custom-built island with dovetail drawers and butcher-block top, re-located electrical in the ceiling and added an outlet for the island., installed new garbage disposal
Clintonville porch remodel.
a wicked good front porch remodel where we dug and poured new footers (there were none before), rebuilt the skeleton (framing), replaced the posts + decking, added a natural wood ceiling, rebuilt the railing + added a gate (to keep the children from falling down the stairs, or escaping), added new light fixtures, built new stairs, added a shiplap skirt, and installed a new front door.










